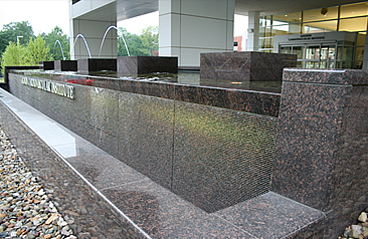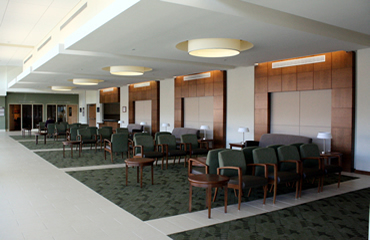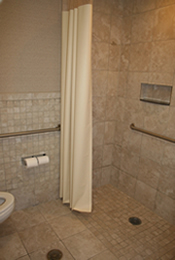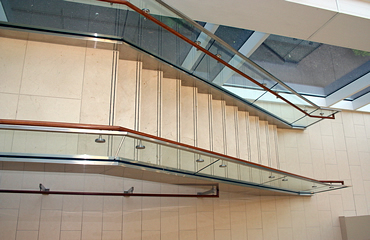ARTISAN TILE & MARBLE
CO. OF NJ, INC.
55 YEARS OF EXCELLENCE
Buckl Architects,
Francis Cauffman
Architects
Architects
Best in Category: Tile/Marble/Terrazzo
2009 Golden Trowel
Masonry Award
Buckl Architects,
Francis Cauffman
Architects
Architects
Wm. Blanchard
Company
General Contractor
Morristown, a township known for its rich historical past, now proudly boasts an institute taking its place as a national leader in the research and treatment of cardiac disease. The challenge in creating a suitable facility that would be a convenient and patient friendly setting was met in this 89,000 square foot building. The Institute is part of a campus-wide master plan to accommodate the hospital’s planned growth.
"Modern", "sophisticated", "high tech" - all words used to describe this hospital built for today and countless tomorrows. The imaginative use of time tested materials - tile, marble, granite and stone - help create an appealing balance for visitors who soon find themselves in an intimate environment of rich materials and careful detailing.

Visitors approaching the institute are welcomed by a stunning state-of-the-art fountain constructed with over 1,000 square feet of polished Royal Sable granite. Like the hospital itself, the fountain is an ever-changing work of art where water and changing lights are used to accentuate this creation comprised of granite ranging from 2-inches to 3-feet in thickness. The face of the fountain received a modified samsung (scored washboard) finish, creating a playful waterfall to offset streams of colored shooting water arcing above this granite edifice.
Due to the completed construction of the entrance located just behind the fountain, the normal use of a crane to set the granite in place was impossible. The experience and expertise of the installers overcame this obstacle with the use of a Lull forklift for the granite slab placement.

Inside the Institute, tile and stone were used in over 250 areas, totally over 30,000 square feet. Upon entering the welcoming lobby area, you are struck by the appealing balance created by natural materials of granite floors, carpeting, wood paneling, and planters - all complemented by a shower of both natural and artificial lighting. Honed stone granite floors of 1’ x 2’ and a 1’ x 1’ materials help create the effect of entering a pleasant hotel area, rather than a medical institution. Access to other areas is afforded by stairs and landings covered with 1-1/4" honed Crème Marfil stone.
A granite pedestal was created to complete the feature wall above it honoring hospital benefactors using the same granite materials utilized in the lobby.

The intimate theme of "comfortable hotel" is echoed in the patient rooms.
A colorful backsplash created using 3/4" square iridescent glass mosaic tiles, in a variety of colors, cheers patients and visitors alike. In the toilet areas, matching 6 x 6" imported floor tiles with cove base and 12 x 12" wall tiles are used in neutral earth tones.
Public area toilets afford guests a pleasant oasis using 12 x 12" American made porcelain floor, cove base, and cap in muted earth tones with green or gold accent tiles. Some toilets also used 13 x 13" beige Quartzite floor, base and wall tiles.
Colors here, and throughout the hospital, have been strategically chosen for their relaxing and soothing qualities.

For employees and visitors seeking refreshment during their time at the Institute, the Au Bon Pain coffee shop located off the lobby satisfies their wishes. Patrons are greeted by a warm-colored porcelain tile floor and base comprised of 17 x 17" material. Work areas are tiled with 3 x 6" ceramic tile walls and 6 x 6" quarry tile floor and base.
The overall design of this project reflects the hospital’s "high-tech, high-touch" philosophy - successfully achieved with the use of traditional and timeless TMT products.
The customer.
And he can fire everyone in the company,
from the chairman on down,
simply by
spending his money somewhere else.
- Sam Walton