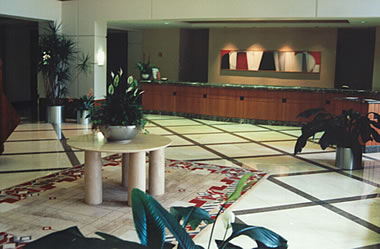ARTISAN TILE & MARBLE
CO. OF NJ, INC.
55 YEARS OF EXCELLENCE
AT&T
Architect
Best In Category: Interiors
1996 NJ Golden Trowel
Masonry Award
AT&T
Architect
Turner
Construction
Company
General Contractor
Set in the rolling, wooded hills of Basking Ridge, visitors to the Learning Center find themselves greeted by a design which successfully marries hotel and hospitality with a formal corporate environment. An appealing balance is created at the entrance and lobby of this major corporation’s facility by the use of a wide range of natural materials. Visitors soon find themselves in surroundings that are intimate with rich materials and careful detailing.

A great diversity in masonry materials - both ceramic and stone - were incorporated into the design of this project. Stone was imported from around the world - marble from Italy, France and Spain, granite from China, Saudi Arabia and Brazil. Fabrication was done in the United States joining with the American made ceramic tiles. A project so grand in scale it required a team of three independent fabricators working simultaneously on various aspects of this elaborate design. Materials were selected in a rainbow of colors - numbering more than fifty, from a dozen different suppliers.
This facility was created to serve as both hotel and conference center for personnel arriving from around the world. Upon entering the elegant lobby, staff and visitors are greeted by bold stripes, diagonals and angled lines sweeping through the reception areas. An impressive reception desk was created using perfectly coordinated granite slabs. Comfortable common areas are found around every corner using familiar, homelike touches ranging from stone fireplaces to a curved grand staircase. Both the grand staircase and lobby floors were cut in Italy in order to fulfill this project’s exacting specifications.
Striking and unique combinations of tile sizes and colors create a variety of dazzling designs and cuts. In all, nearly 100,000 square feet of masonry items were used in the finished project. Stone was the material of choice for vanities, counters, bars, tables, shelves, fireplaces, desk tops, staircase and lobby floors, walls and base. Ceramic tile was chosen for the guest bathrooms, public restrooms, swimming pool, servery/cafe and kitchen areas.
When visitors find time available to take a break from their seminars, a welcoming swimming pool is available in the peaceful solarium. Ceramic tiles set in an ocean wave motif create an atmosphere of escape from the demands of the day. A relaxed meal, or just a quick snack is also available any time of day in the cafe. This carefully designed area successfully embraces visitors in it’s simple country home, tiled kitchen atmosphere. A lively checkerboard ceramic tile pattern perfectly complements the attractive slate flooring in this popular area.
The design team for this project was challenged by criteria set forth to create an elegant, functional facility and at the same time making prudent budgetary decisions. We feel this was accomplished by the intricate layout and installation which truly sets a new standard in the use of hard tile and stone.
The customer.
And he can fire everyone in the company,
from the chairman on down,
simply by
spending his money somewhere else.
- Sam Walton